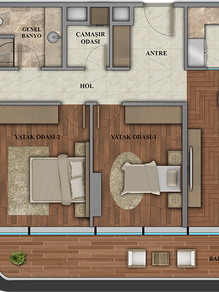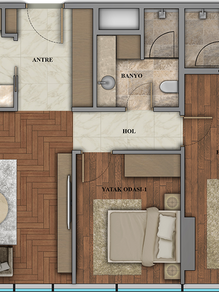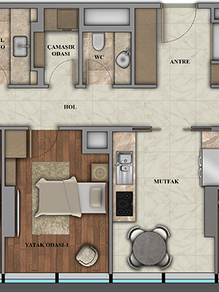top of page


Project information
Apartment spaces
75-400
Number of bathrooms
1
Number of balconies
1
The project area
63500
M2
Region
زيتون بورنو
City
اسطنبول الأوروبية
طرق الدفع
يتيح المشروع لعملائه فرصة الشراء بالتقسيط مع فوائد بنسبة 0.74% عن طريق القروض المصرفية.
The project was built on an area
63500
M2
مساحات الشقق في المشروع
75-400
Istanbul is one of the most important investment areas in the world in general and in Turkey in particular. In order to ensure your investment, we have collected comprehensive information for you about the project
The project is being constructed in the
Located in a city
Which is considered one of the most important It is the most modern and vital area in the city due to its proximity to many service centers, including
مركز تسوق, بلدية, مساجد, مشفى, مدارس, اطفائية, ماركت, حديقة, مركز شرطة, مستوصف, سوق شعبي, صالون رياضي, مركز المدينة, جامعة
Why this project:The project provides many means of transportation, such as:
حافلة نقل, مينوبوس, موقف الحافلات
Those in charge of the project care about brotherhoodPeople with special needs Therefore, they have customized the following services to ensure their comfort
مكان لركن السيارة, مصعد, مدخل, حديقة, مرحاض, مسبح

مصعد, حراس و نظام أمن, عازل حراري, مولدة كهرباء, كبل تلفازي, ساتلايت (دش مركزي), نظام كاميرات, موقف سيارات مغلق, موقف سيارات مفتوح, حديقة, عازل صوتي, ممشى, مخرج طوارئ, مسبح مفتوح, مسبح مغلق
جهاز إنذار (حرائق), فرن, جلاية, باب حديدي, كابين استحمام (بكيدوش), حمام للأبوين, أنترفون مرئي, حمام أوربي, نوافذ ضد الحرارة, مكيف, حوض الاستحمام, أرضية خشبية, مدخل استقبال

Interior plans of apartments
Project location on the map
.png)
- نحن على نقيض تام لـ أغلب الشركات العقارية التي تتبع اسلوب الاقناع المبالغ به مع العميل دون توضيح سلبيات العقار المعني بالحديث لذلك يتفاجئ العميل عند زيارته لتركيا بأن مواصفات العقار المعني مختلفة , فهذفنا هو الاستمرار ومصدايقتنا سر استمرارنا .
- تقدم شركة كاتاليا أكثر من 5 آلاف استشارة عقارية وقانونية لعمائها شهرياً .
- جميع التعاملات المالية في شركة كاتاليا تتم وفق طرق رسمية وعقود نظامية تضمن حق الشركة والعميل بآن واحد .
- نأمن اختيار العرض الأمثل لعمائنا الراغبين بالاستثمار او التملك من حيث الموقع والعوامل الاستثمارية وذلك عبر قاعدة بياناتنا الضخمة او عبر علاقاتنا المميزة في الوسط الانشائي والعقاري .
- تمتلك كتاليا فريق هندسي واستشاري متخصص بإجراءات دراسة دقيقة للحصول على الفرص الانسب مع مواكبة تطورات السوق بشكل مستمر .
bottom of page





























.png)


































































