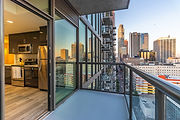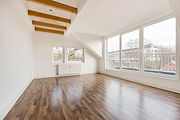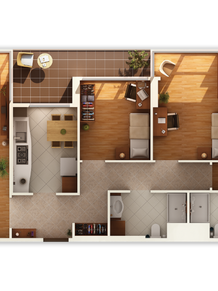top of page


Project information
Apartment spaces
56-158
M2
number of bathrooms
1
number of balconies
1
The project area
11000
M2
Region
Pandik
City
Istanbul Asian
Payment Methods
Payment options suitable for bank loans.
The city is one of the most important investment areas in the world in general and in Turkey in particular. In order to ensure your investment, we have collected for you adequate information about the project.
The project is building in the area
located in the city
Which is considered one of the most important and modern vital areas in the city, due to its proximity to many service centers, and we mention them
Shopping Center, Municipality, Mosets, Hospital, Schools, Firefighters, Market, Garden, Police Center, Dispensary, Popular Market, Salon Sports, City Center, University
Why this project: There are many means of transportation in the project, such as:
The project is built on an area
11000
M2
Apartment spaces in the project
56-158
M2
Transfer bus, metrobus, bus stop, highway
The organizers of the project take care of the brothers with special needs, so they have allocated the following services to ensure their comfort
Car parking space, private elevator, garden, toilet, swimming pool


Apartment interior plans
Project location on the map

.png)
1- We are in complete contrast to most real estate companies that follow the method of exaggerated persuasion with the customer without explaining the negatives of the property in question. Therefore, the customer is surprised when visiting Turkey that the specifications of the property in question are different.
2- Kataliya property provides more than 5 thousand real estate and legal consultations to its clients on a monthly basis.
3. All financial transactions in kataliya propertyshall be conducted in accordance with official methods and statutory contracts guaranteeing the right of the company and the customer simultaneously.
4. We secure the choice of the best offer for our clients wishing to invest or own in terms of location and investment factors through our huge database or through our distinctive relationships in the construction and real estate environment.
5. Kataliya propert has a specialized engineering and consultancy team with careful study procedures to obtain the most appropriate opportunities while keeping abreast of market developments on a continuous basis
bottom of page




























.png)













